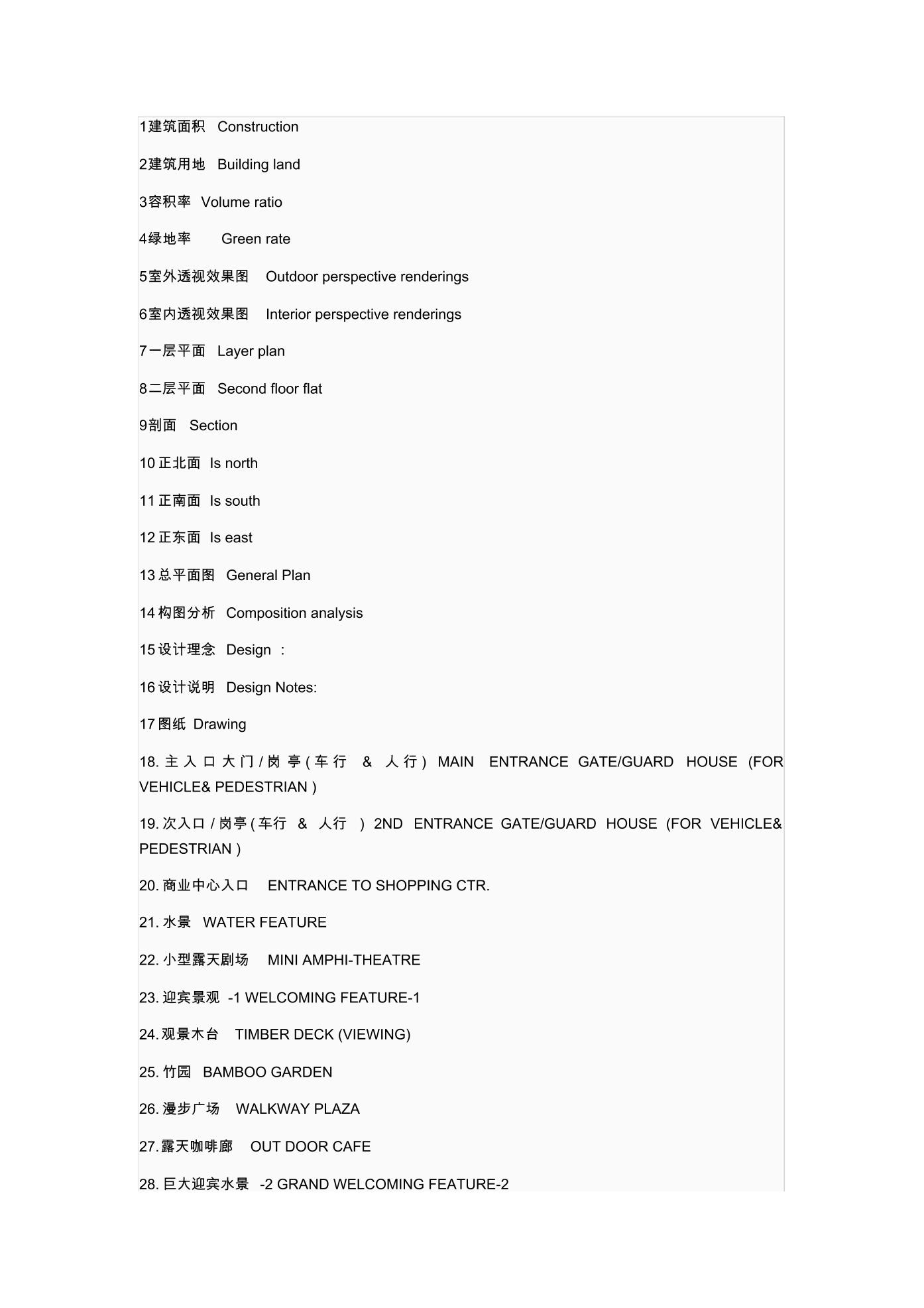
建筑常用英语
113 4.3
30 2021-02-01
pdf | 242KB | 25页
正文 简介

对不起,您暂无在线预览权限,如需浏览请
立即登录*温馨提示:该数据为用户自主上传分享,如有侵权请举报或联系客服:400-823-1298处理。

huo_ai***
服务: 4.4
数据量: 5
人气: 277
擅长:土建 装饰 园林 电气
热门商品
- 2025-01-08 15905599*** 18KB 5
- 2025-01-08 15905599*** 285KB 5
- 2025-01-08 15905599*** 187KB 4.5
- 2025-01-08 15905599*** 307KB 4.5
- 2025-01-08 15905599*** 755KB 4.5
- 2025-01-08 15905599*** 14KB 4.5
- 2025-01-08 15905599*** 2.8MB 4.5
- 2025-01-08 15905599*** 123KB 4.5
- 2025-01-08 15905599*** 17KB 4.5
- 2025-01-08 15905599*** 49KB 4.5
您可能感兴趣
原价:
100 积分
立即购买
